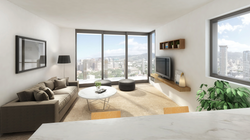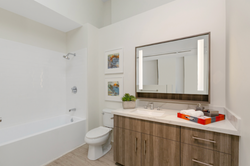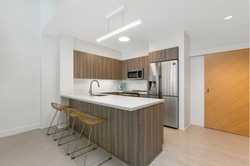
Ililani at Kaka'ako
615 Keawe St.
Kakaako, Honolulu,
Hawaii 96814
Estimated Completion: 2021
Fee Simple
Price Range:
$Call for pricing
Units: 328 Stories: 42
Elevators: 4
Amenities: Amenities Deck, BBQ, Splash Pool, Community Garden, E-Lounge, 24 Hour Security
Ililani at Kaka’ako is a 42 story Pet Friendly Condominium high-rise with 328 total units with 165 affordable housing units and 163 market rate units. Completion is slated for late 2021. The complex is being developed by Kenneth Kai Chang and Kam Development LLC as Ililani LLC, their first project in Honolulu.
Ililani is located at 615 Keawe St, on the corner of Keawe and Halekauwila Street. The orientation of the tower faces Diamond Head (East ) to Ewa (West), with most floors having eight condo units per floor. The building will have retail shops on the street level with a planned restaurant for the building. Ililani will be built along the proposed railway transit route very close to the proposed Civic Rail Station with stops at the Ala Moana Center and The Honolulu International Airport.
Ililani offers 1 bedroom, 1 bathroom residential condominiums with 511 to 578 interior square feet. 2 bedroom, 2 bathroom units with 772 to 826 sq.ft. and all units come with a lanai. 1 bedroom room lanai run from 63 to 89 sq.ft. and 2 bedroom units from 67 to 89 sq.ft. The units AC compressor will be located on the lanai.
MARKET PRICES:
1 Bedrooms - No Market Units
2 Bedrooms - $700K - $900K
AFFORDABLE HOUSING PRICES:
1 Bedrooms - $312K - $584K (131 Units Available)
2 Bedrooms - $373K - $657K (34 Units Available)
The Ililani amenities level tops the eight-story parking structure and includes
Communal Gardens where select residents will be permitted to grow food plants.
Amenities:
Amenities deck with a 12,000 sq.ft. recreation area
Splash pool (dipping style)
BBQ
Community garden
Citrus grove
Relaxation area
Outdoor cinema
E-lounge
Multi-purpose room
Bike & surfboard storage
24-hour security
Maintenance Fees $0.58/sq
Pet Policy: Pets allowed

The building features an amenities deck with a splash pool, E-lounge, BBQ area with outdoor dinning.
 Living-Room-Rendering-Ililani-Project rendering of residential units |  Living Room 2 IlilaniProject rendering of residential units |
|---|---|
 Bedroom IlilaniProject rendering of residential units |  Bathroom IlilaniProject rendering of residential units |
 Kitchen IlilaniProject rendering of residential units |
 Ililani floorplateResidential condo units and their locations on each floor. |  Ililani floorplateResidential condo units and their locations on each floor. |
|---|---|
 Ililani at Kaka'akoAmenities level |  Ililani at Kaka'akoProject location map in Kaka'ako |
 Ililani Floor Plan 011 bedroom, 1 bathroom floors 2 - 8 |  Ililani Floor Plan 011 bedroom, 1 bathroom floors 9 - 10 |
|---|---|
 Ililani Floor Plan 011 bedroom, 1 bathroom floors 11 - 42 |  Ililani Floor Plan 021 bedroom, 1 bathroom floors 2 -8 |
 Ililani Floor Plan 021 bedroom, 1 bathroom floors 9 - 42 |  Ililani Floor Plan 041 bedroom, 1 bathroom floors 2 - 8 |
 Ililani Floor Plan 041 bedroom, 1 bathroom floors 9 - 42 |  Ililani Floor Plan 081 bedroom, 1 bathroom floors 2 - 8 |
 Ililani Floor Plate1 bedroom, 1 bathroom floor 9 |  Ililani Floor Plan 032 bedroom, 2 bathroom floors 2 - 8 |
 Ililani Floor Plan 032 bedroom, 2 bathroom floor 9 |  Ililani Floor Plan 032 bedroom, 2 bathroom floors 10 - 15 |
 Ililani Floor Plan 032 bedroom, 2 bathroom floors 16 - 42 |  Ililani Floor Plan 082 bedroom, 2 bathroom floors 2 - 8 |
 Ililani Floor Plan 082 bedroom, 2 bathroom floor 9 |  Ililani Floor Plan 082 bedroom, 2 bathroom floors 10 - 42 |
 Ililani Floor Plan 062 bedroom, 2 bathroom floors 2 - 8 |  Ililani Floor Plan 062 bedroom, 2 bathroom floor 9 |
 Ililani Floor Plan 062 bedroom, 2 bathroom floors 10 -15 |  Ililani Floor Plan 062 bedroom, 2 bathroom floors 16 - 42 |
 Ililani Floor Plan 072 bedroom, 2 bathroom floors 2 - 8 |  Ililani Floor Plan 072 bedroom, 2 bathroom floor 9 |
 Ililani Floor Plan 072 bedroom, 2 bathroom floors 10 - 15 |  Ililani Floor Plan 072 bedroom, 2 bathroom floors 16 - 42 |
 Illani Floor Plan 082 bedroom, 2 bathroom floors 10 - 42 |
Find it on the map of O‘ahu




